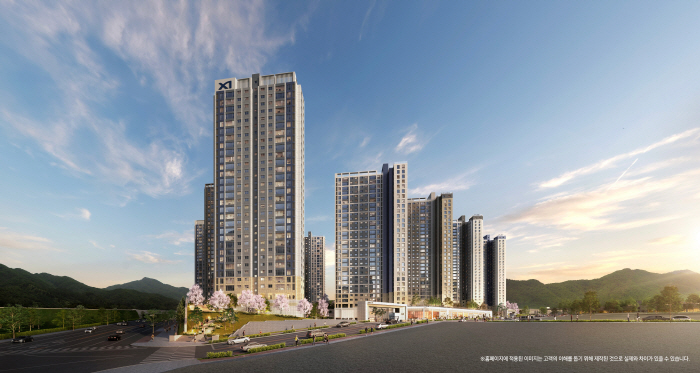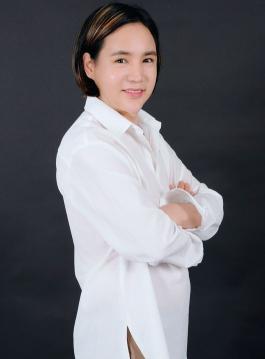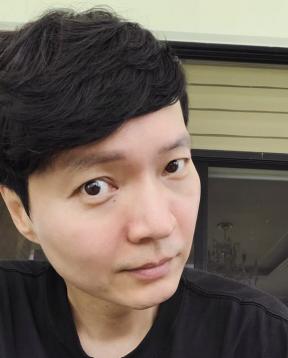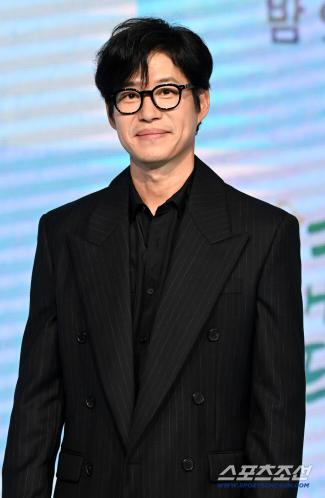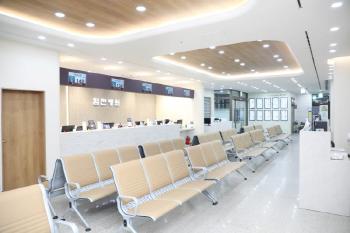GS Engineering & Construction Co., Ltd., North Osanzai Ribble City to be sold in November
Oct 29, 2025
GS Engineering & Construction announced on the 27th that it will sell 'Bukosan Xi Reversible City' through an apartment development project in November at 905 Naesammi-dong, Osan-si, Gyeonggi-do (A1 block of the district unit planning area in Naesammi-dong, Osan-si, Gyeonggi-do).
The Northern Osanzai Ribble City will be composed of a total of 10 buildings with two basement floors and a maximum of 29 floors above the ground, with a total of 1,275 households with a dedicated area of 59-127㎡. By dedicated area, △59㎡ 382 households △74㎡ 280 households △84㎡ 502 households △99㎡ 108 households △126㎡ PH 2 households △127㎡ PH 1 household will be composed of various types from small and medium-sized to penthouse.
North Osanzai Ribble City offers convenient living infrastructure in Dongtan New Town and Segyo District. It is located in shopping facilities such as Lotte Department Store, Traders' Wholesale Club Dongtan Branch, and E-Mart Osan Branch, and Hallim University Dongtan Sacred Heart Hospital by car.
In addition, this complex has an advantage of its close proximity location. Major industrial complexes such as Samsung Electronics' Giheung and Hwaseong sites, Pyeongtaek Campus, Suwon Samsung Digital City and LG Digital Park, Dongtan Techno Valley, Dongtan General Industrial Complex, and Osan General Industrial Complex are adjacent, allowing convenient commuting.
The transportation and educational environment are also excellent. Bukosan IC on the 2nd Ring Expressway in the Seoul metropolitan area is located near the complex, making it easy to move to major areas in the Seoul metropolitan area such as Seoul, Suwon, Yongin, and Pyeongtaek.
A daycare center will be built inside the complex, and Dongtan Academy Street, where various academies are concentrated, is also within a vehicle accessible distance.
The complex has excellent lighting and ventilation due to its south-facing layout and plate-shaped design, and has secured a wide distance between the buildings to strengthen the amount of sunlight and the right to view. It also has ample parking space of 1.49 units per household. Various space options such as dress rooms, pantries, alpha rooms, and beta rooms were prepared for each type of house to increase space efficiency.
Various sports facilities such as golf practice ranges, fitness centers, pilates, and GX rooms, as well as various convenience facilities that take into account the lifestyles of residents such as small libraries, reading rooms, and guesthouses, will be built in Zai's own specialized community.
The Northern Osanzai Ribble City will be composed of a total of 10 buildings with two basement floors and a maximum of 29 floors above the ground, with a total of 1,275 households with a dedicated area of 59-127㎡. By dedicated area, △59㎡ 382 households △74㎡ 280 households △84㎡ 502 households △99㎡ 108 households △126㎡ PH 2 households △127㎡ PH 1 household will be composed of various types from small and medium-sized to penthouse.
North Osanzai Ribble City offers convenient living infrastructure in Dongtan New Town and Segyo District. It is located in shopping facilities such as Lotte Department Store, Traders' Wholesale Club Dongtan Branch, and E-Mart Osan Branch, and Hallim University Dongtan Sacred Heart Hospital by car.
In addition, this complex has an advantage of its close proximity location. Major industrial complexes such as Samsung Electronics' Giheung and Hwaseong sites, Pyeongtaek Campus, Suwon Samsung Digital City and LG Digital Park, Dongtan Techno Valley, Dongtan General Industrial Complex, and Osan General Industrial Complex are adjacent, allowing convenient commuting.
The transportation and educational environment are also excellent. Bukosan IC on the 2nd Ring Expressway in the Seoul metropolitan area is located near the complex, making it easy to move to major areas in the Seoul metropolitan area such as Seoul, Suwon, Yongin, and Pyeongtaek.
A daycare center will be built inside the complex, and Dongtan Academy Street, where various academies are concentrated, is also within a vehicle accessible distance.
The complex has excellent lighting and ventilation due to its south-facing layout and plate-shaped design, and has secured a wide distance between the buildings to strengthen the amount of sunlight and the right to view. It also has ample parking space of 1.49 units per household. Various space options such as dress rooms, pantries, alpha rooms, and beta rooms were prepared for each type of house to increase space efficiency.
Various sports facilities such as golf practice ranges, fitness centers, pilates, and GX rooms, as well as various convenience facilities that take into account the lifestyles of residents such as small libraries, reading rooms, and guesthouses, will be built in Zai's own specialized community.
|
This article was translated by Naver AI translator.
